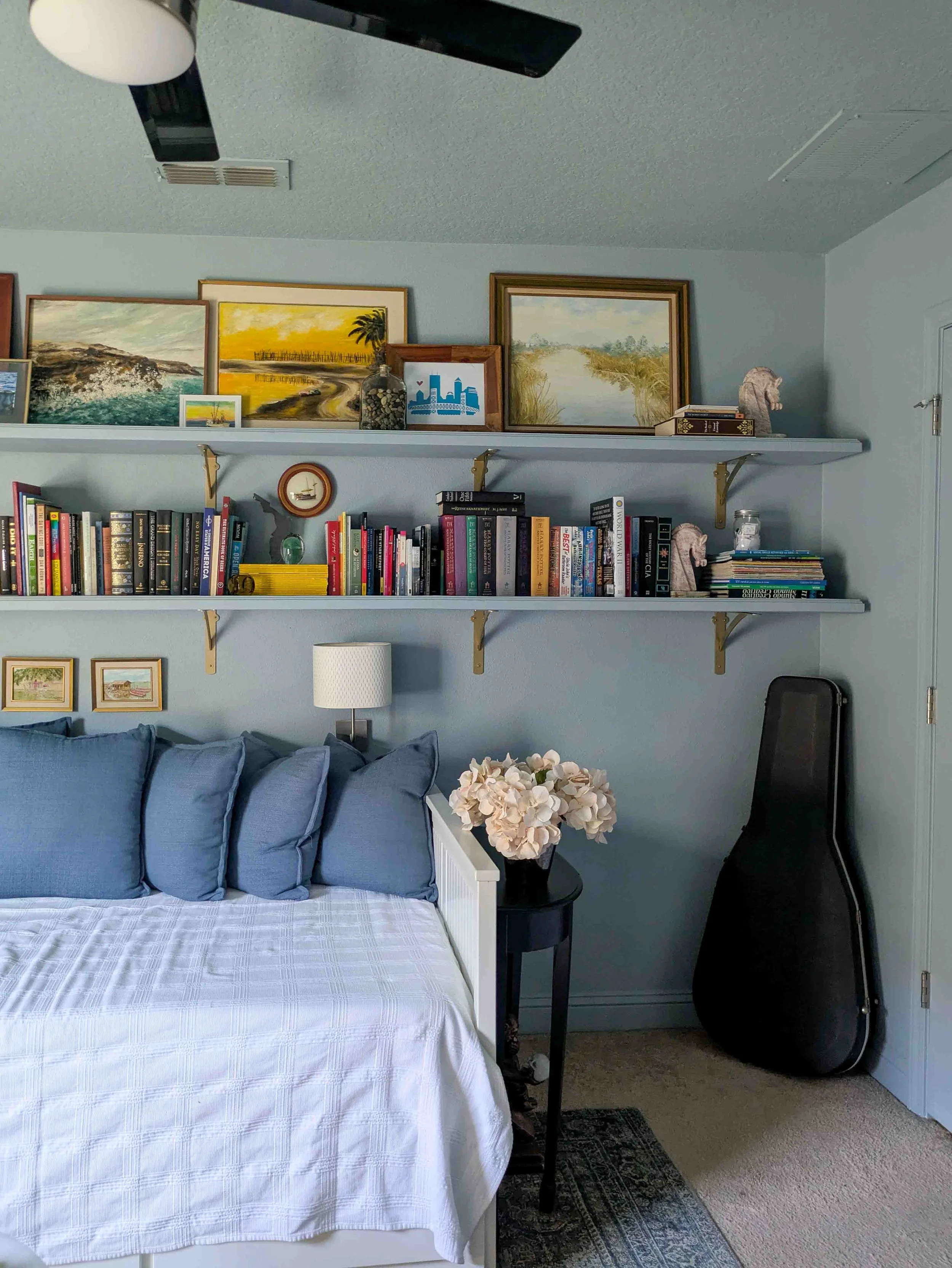Dual-Purpose Bedroom: Home Office Edition
*This post contains affiliate links, please read my full disclosure here. Thank you for supporting my blog.*Turning a bedroom into a multi-purpose space was no easy feat, but I think we have finally managed to fit everything we needed into the 11x12 area. Today, I'm taking you into our dual home office space that can also function as a guest room with a king-size bed. The space feels inviting, with a balanced blend of functionality and comfort.
We kicked things off by painting the whole room a light bluish-gray color called Stardew by Sherwin Williams. We went all out with it—walls, the closet, trim, ceiling, and even the shelves all got the same color treatment. By color drenching the room, it helps to open up the small room and makes it feel bright and airy.
We shifted our focus to making the most of the space and working on the layout. The trick was picking furniture that could do multiple jobs, keeping the decor simple but welcoming, and using the closet for more than just storage. This way, we were able to set up my husband’s office in there, which opened up a lot of floor space in the rest of the room. We took off the closet doors, painted the inside to match the walls, and added some shelves. This turned the closet into a cozy little office nook that blends right in with the rest of the room instead of standing out as just a closet.
We put a small swivel chair in the corner, which creates a cozy, quiet spot to sit down with a book and added a pretty marble coffee table in front to help create the look of a sitting area. The day bed from IKEA can be used as a twin or can fold out into a king-size bed or as a sofa depending on how you set it up. It also has stylish storage underneath, which helps keep the room uncluttered.
When the room is being used as an office, we keep the day bed in it's smaller form and added a bunch of throw pillows to help give it the look of a couch. It's pretty comfortable and we find ourselves sneaking in here when needing a quiet moment.
We opted for a small desk found on Facebook Marketplace and shelves for me on the same wall as the closet. This allows the rest of the room to be used as a sitting area or guest room.
There's a lot of furniture in here but the room doesn't feel cramped because we focused on keeping all walkways clear. We also made use of the vertical space by adding a lot of shelving. The shelving above the daybed actually extends the whole 12 feet of the room which gave a me a lot of opportunity to decorate and add my beloved books.
To add a personal touch, we incorporated soft lighting and a few decorative pieces that reflect our style.
Overall, it's a space that works for us every day, whether we’re working or hosting guests, and I’m really proud of how it turned out!
Shop the Post:
I’m a mom of two and wife to a seriously supportive hubby, living our best life in our forever house by the preserve! I'm all about helping you create a stylish, Pinterest-worthy home on a budget. Let's obsess over interior design, home decor, DIY, and home improvement projects to help you create your best home. Follow along and say hello! I love hearing from you.
Currently Trending
Join me on Instagram!
Looking for something?















